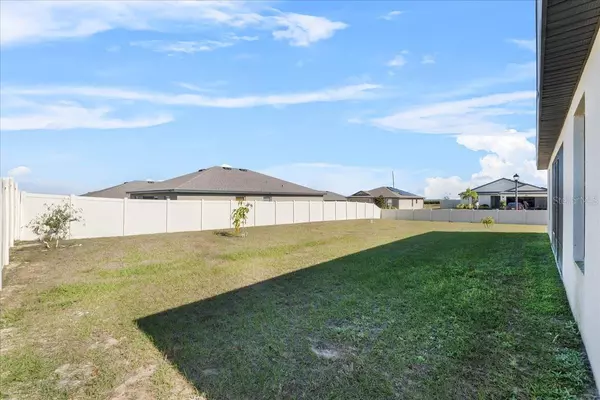3 Beds
2 Baths
1,563 SqFt
3 Beds
2 Baths
1,563 SqFt
Key Details
Property Type Single Family Home
Sub Type Single Family Residence
Listing Status Active
Purchase Type For Sale
Square Footage 1,563 sqft
Price per Sqft $188
Subdivision Ridge/Swan Lake
MLS Listing ID P4933135
Bedrooms 3
Full Baths 2
HOA Fees $524/ann
HOA Y/N Yes
Originating Board Stellar MLS
Year Built 2019
Annual Tax Amount $3,006
Lot Size 10,454 Sqft
Acres 0.24
Property Description
One of the standout features is the spacious fenced backyard, perfect for privacy, outdoor activities, or creating your own personal oasis. Situated in a peaceful neighborhood, you'll enjoy the serenity of small-town living while being close to shopping, dining, and major highways.
With the area experiencing exciting growth, now is the perfect time to invest in this vibrant community. Don't miss your chance to own this stunning property! Schedule your private tour today and discover why 1924 Amber Sweet Cir could be your dream home.
Location
State FL
County Polk
Community Ridge/Swan Lake
Interior
Interior Features Ceiling Fans(s), Eat-in Kitchen, Open Floorplan, Primary Bedroom Main Floor, Split Bedroom, Stone Counters, Walk-In Closet(s)
Heating Electric
Cooling Central Air
Flooring Carpet, Ceramic Tile
Fireplace false
Appliance Dishwasher, Electric Water Heater, Microwave, Range, Refrigerator
Laundry Electric Dryer Hookup, Laundry Room, Washer Hookup
Exterior
Exterior Feature Balcony, Sidewalk
Garage Spaces 2.0
Utilities Available Cable Connected, Electricity Connected, Public, Sewer Connected, Water Connected
Roof Type Shingle
Attached Garage true
Garage true
Private Pool No
Building
Story 1
Entry Level One
Foundation Block
Lot Size Range 0 to less than 1/4
Sewer Public Sewer
Water Public
Structure Type Block,Stucco
New Construction false
Others
Pets Allowed Cats OK, Dogs OK
Senior Community No
Ownership Fee Simple
Monthly Total Fees $43
Acceptable Financing Assumable, Cash, Conventional, FHA, Other
Membership Fee Required Required
Listing Terms Assumable, Cash, Conventional, FHA, Other
Special Listing Condition None

"Molly's job is to find and attract mastery-based agents to the office, protect the culture, and make sure everyone is happy! "






